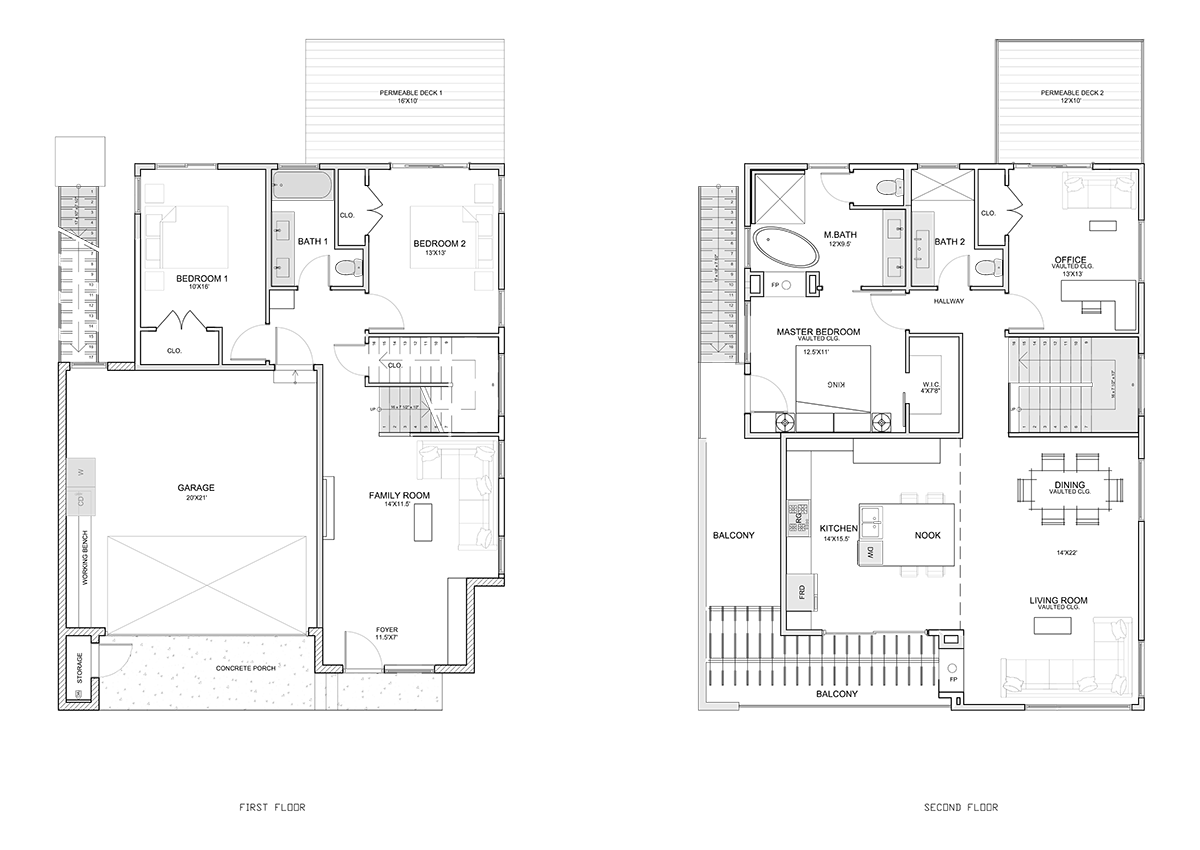O’Malley 1.0 is a luxury modern home with an open concept floor plan where you can enjoy having a cup of coffee or a glass of wine on the front balcony. This home features real hardwood floors, alder wood ceilings, and natural stone double-sided fireplaces. Large windows in every room of the home give great views and plenty of natural light. Coming home should be like a vacation. A model with space that helps you dream and your mind to wander.

Designer homes solution, architectural plans, and building material delivery company.
Floorplan & Design Drawings
PDF | CAD
Exterior & Interior Design Package
Hardcopy Book of the Model
Blueprint Copy
Only Finish Materials
Delivered to Site
Floorplan & Design Drawings
PDF | CAD
Exterior & Interior Design Package
Hard Copy Book of the Model
Blueprint Copy
Model O'Malley 1.0 New Residential Architecture SHEMSS Designer Homes
SHEMSS, INC. IS AN AMERICAN MULTINATIONAL ARCHITECTURAL DESIGN COMPANY. SHEMSS DELIVERS INNOVATIVE DESIGNS, PREMIUM MATERIALS, AND PERMITTING ASSISTANCE TAILORED TO SHEMSS HOMES MODELS.
TO REDEFINE MODERN LIVING BY CREATING ARCHITECTURAL HOMES THAT SEAMLESSLY BLEND ART, INNOVATION, AND SUSTAINABILITY.
SHEMSS – HOME IS ART
The mission is to challenge innovation and create inspired living through architectural art. The company positions itself as a brand that creates modern spaces—resulting in sustainability, comfort, and truly thoughtful home design.